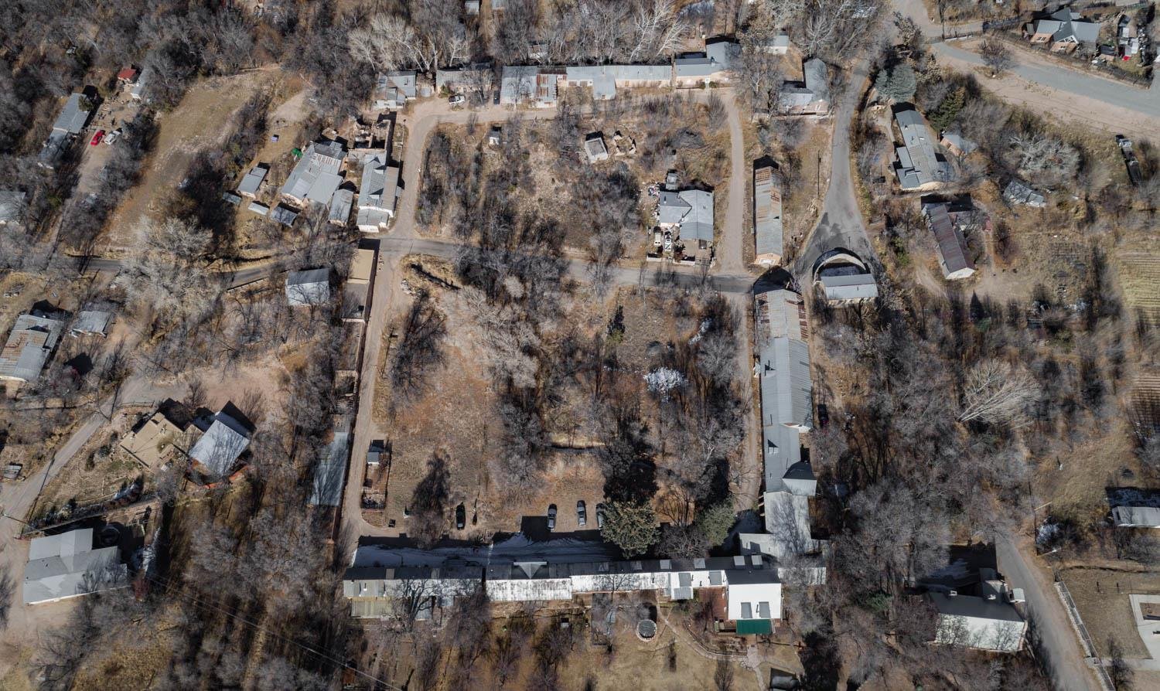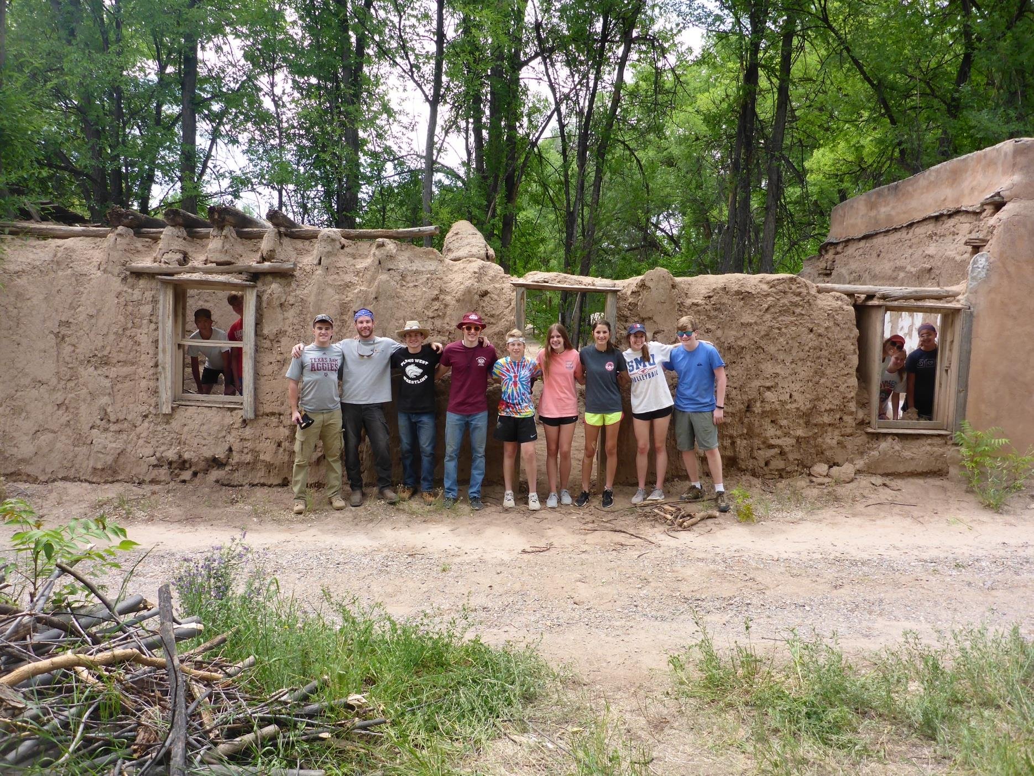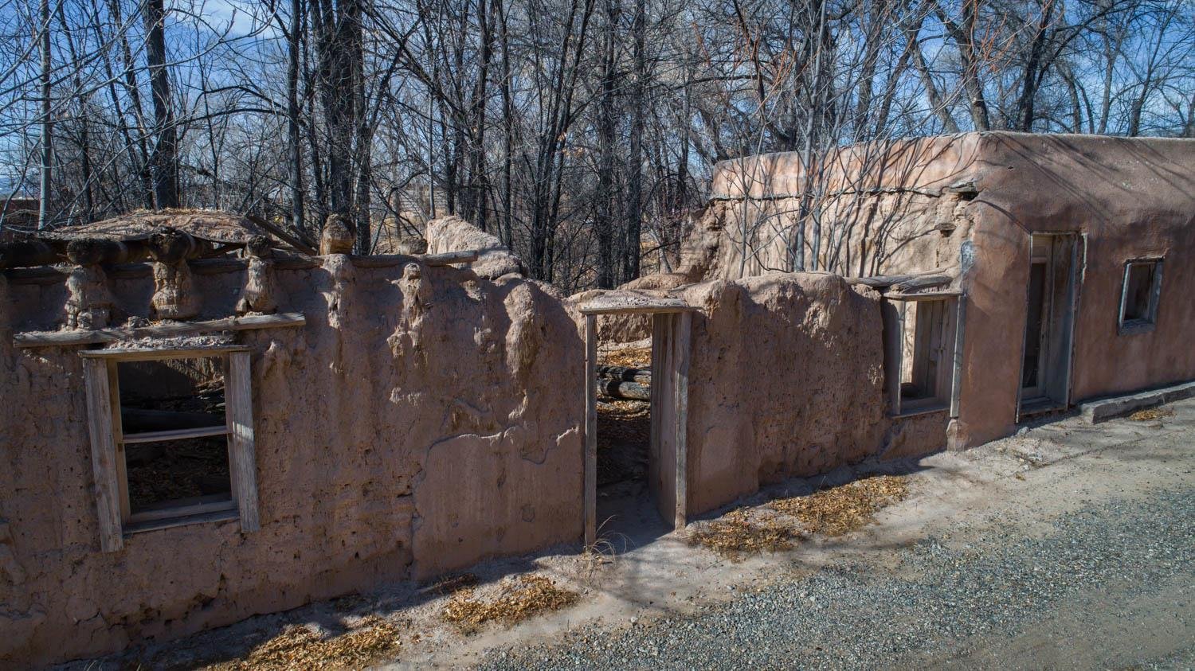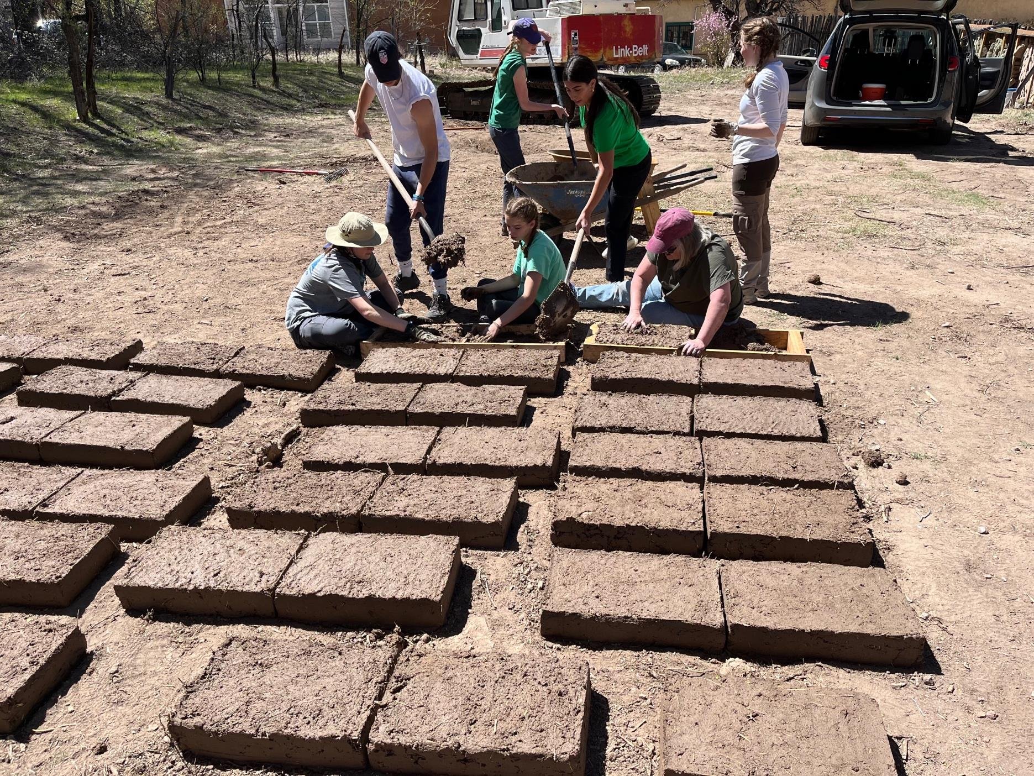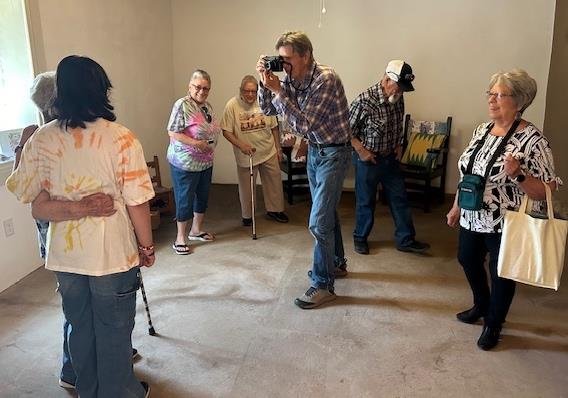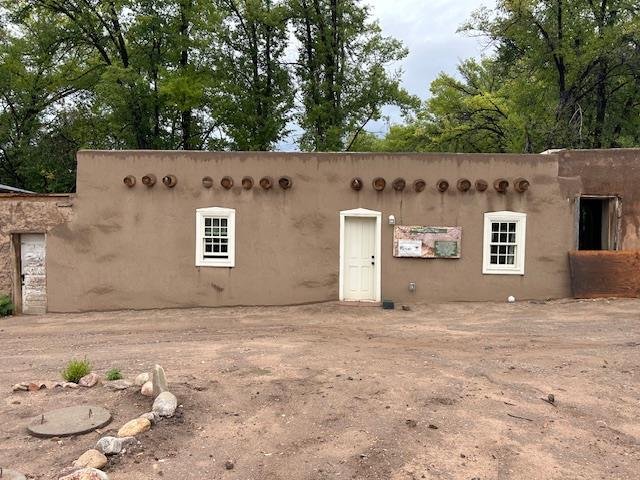The Restoration and Rehabilitation of Casita Desiderio y Pablita Ortega:
Ruins recognized as an American Treasure made livable again.
The Casita Desiderio y Pablita Ortega is a ca. 500 sq ft adobe home built in the 1780s within the National Register District of Plaza del Cerro, Chimayó, NM. Abandoned in the mid 20th century, the casita fell to ruin with wall and roof collapse. Many homes in the plaza face a similar fate unless a new vision can take hold in the community. Cornerstones Community Partnerships applied for and was awarded a "Save Americas Treasures Grant" in 2019 to restore/adapt the ruin into a livable home to demonstrate the potential for other plaza properties. After research, planning, design, volunteer adobe making, site clearing, tree removal, archeological investigations, construction permits, SHPO approvals, community discussions, fund raising, contractor selection, and project execution; the ribbon cutting for the completed casita occured in June of 2024.
Plaza del Cerro is the last fully enclosed fortified colonial plaza of its kind remaining in New Mexico. It has maintained a high level of integrity even after suffering the ravages of time and change. It is believed by some historians to be the original center of the Spanish village of El Paraje de Chimayó (now Chimayó) and retains much of its original fabric and plan. A few homes in the plaza have been continuously occupied. Throughout the eighteenth century, Chimayó was considered the eastern boundary or frontier of the Spanish settlements in the Rio Grande Valley proper. It was a trading center and defensive buffer for the region's upper valleys. Plaza del Cerro was enclosed by contiguous adobe buildings with only two narrow access passageways, making it easily defendable against exterior threats. The original torreón, or defensive watch tower, still stands outside of the south side of the plaza. Historically, the plaza was planted with gardens and fruit trees watered by an acequia (irrigation ditch).
In the Fall of 2023, Avanyu construction began reconstruction work at the Plaza. Over the prior 3-year period, more than 1000 adobe bricks were made by volunteers and stored on site under a shed. These were ready to be used. The interior of the Casita had been cleaned out and much of the over burden had been removed by volunteers. Many of the trees that had taken root in the structure were all removed by volunteers. Several were too embedded and too large to come out by hand. Removing the remaining trees and roots was the first necessary task. This required using a large tree excavator to get into the front room of the casita and extract the stump and roots vertically so as not to disturb the existing foundations and walls. Dismantling a portion of the north façade wall was required to move the equipment into the structure to complete this step.
As work began on site, the community took notice. Community interest in the activity led to the acquisition of the next casita to the south by a community member. This newly acquired casita, also considered to be in ‘ruin’ state, confirmed the supposition that by launching the Desiderio recovery project, others would follow. The adjoining property in question has a parting wall with Desiderio on its south side. With an owner who was ready to stabilize this casita, the parting wall work was more easily accomplished in a collaborative effort.
With site preparations completed, wall repair began with basal repairs along the façade. The parting wall to the south was reconstructed, and all extant corners were stitched for connectivity. During this initial phase, it was discovered that the acequia on the rear of the casita would be reactivated after many years of non-use. This acequia is only several feet from the rear wall, and it was clear that this water would have a major impact on the rear wall foundations. All plaza foundations are of the shallow trench with river rock typology common in historic adobe construction.
The home was completed in June of 2024 and the community came out for a grand opening of the completed Casita!
The Plaza del Cerro was placed on the National Register of Historic Places in 1972. The Casita Desiderio y Pablita Ortega is a contributing property to the Register. The project’s major goals were to: 1) bring the casita into serviceable condition and put it back into modern-day use and 2) preserve the plaza by strengthening the unity of its assemblage by conserving the casita and making necessary repairs to its adjoining structures. The casita’s original existing and serviceable architectural fabric will be conserved; missing and deteriorated fabric will be reconstructed to match the original in character to the period of the last occupation (c.1950).
Like many of the houses on the plaza, the casita is small. The footprint is about 15 by 30 feet and made of adobe bricks measuring 4x12x18 laid up in mud mortar. The walls average 20” in finished thickness. The casita had two rooms with two front windows, a front door, and a rear window. One of the windows still had its detailing in place, however, the muntins have been lost. Trim for the front door jamb and the other window were partially in place. The door was no longer in place. The trims were a Territorial style and reflect a late nineteenth century architectural influence that saw widespread adaption during the period of American settlement. Much of the roof and rear wall had collapsed, nothing remained of the rear window, and most of the rear wall had fallen. A small section of roof remained containing vigas, decking, and a section of the original earthen roofing. A wooden bond beam across the facade for the roof structure was still in place. The front wall remained standing and provided continuity to the street scape. The remains of the casita were in serious condition and in danger of total collapse and loss. If the facade were lost, the streetscape's integrity would be seriously compromised.

